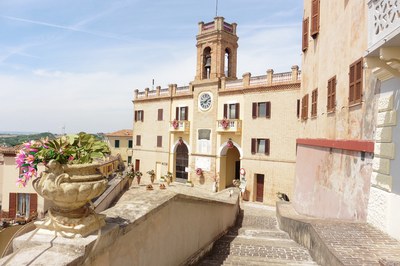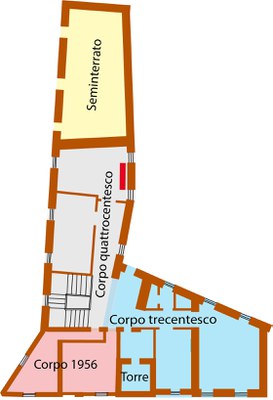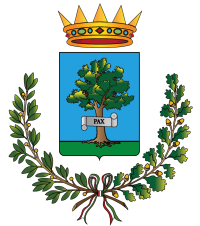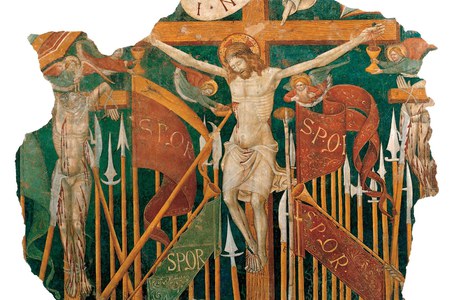The Municipal Palace
 It consists of three blocks of buildings, united in a single complex, but made in different periods. Looking from Piazza Umberto I, the oldest wing is the one on the right of the civic tower, - now the clock tower -built probably a little after the mid-1400s, and includes the arch of the fortified gateway to the castle. This wing rose about 2 to 3 meters above the level of the ground outside the city wall to which it was connected by a drawbridge, and opened inward into a rectangular square. To support the square it had to be built a buttress wall about 10 meters high. The later need to expand the surface of the palace made it necessary the construction of the second building, a high one which incorporated the supporting buttresses of the square and on which were rested the buildings bordering today's Town Hall Square and the now-lost church of the Most Holy Crucifix. The third and last building was built in 1956 and it is the one that currently extends to the left of the civic tower. Over the many centuries of its history, the building has thus undergone countless adjustments and alterations, which have seen the transformation of its original structure, and its use for a wide variety of purposes such as housing, theater, cinema, and Council Chamber and offices. After the renovations and expansions that took place in the second half of the 20th century, the building now stands monumental in the guise of a small Capitol, and houses municipal offices, archives and the Council Chamber of Peace.
It consists of three blocks of buildings, united in a single complex, but made in different periods. Looking from Piazza Umberto I, the oldest wing is the one on the right of the civic tower, - now the clock tower -built probably a little after the mid-1400s, and includes the arch of the fortified gateway to the castle. This wing rose about 2 to 3 meters above the level of the ground outside the city wall to which it was connected by a drawbridge, and opened inward into a rectangular square. To support the square it had to be built a buttress wall about 10 meters high. The later need to expand the surface of the palace made it necessary the construction of the second building, a high one which incorporated the supporting buttresses of the square and on which were rested the buildings bordering today's Town Hall Square and the now-lost church of the Most Holy Crucifix. The third and last building was built in 1956 and it is the one that currently extends to the left of the civic tower. Over the many centuries of its history, the building has thus undergone countless adjustments and alterations, which have seen the transformation of its original structure, and its use for a wide variety of purposes such as housing, theater, cinema, and Council Chamber and offices. After the renovations and expansions that took place in the second half of the 20th century, the building now stands monumental in the guise of a small Capitol, and houses municipal offices, archives and the Council Chamber of Peace. 
Plan of the municipal palace with epochs of construction.
In red, the original location of the crucifixion of Polverigi.


