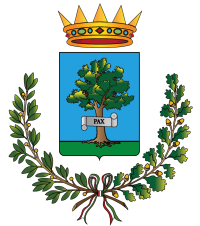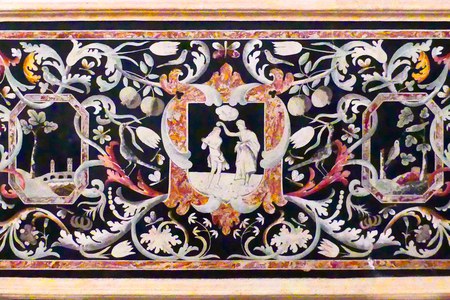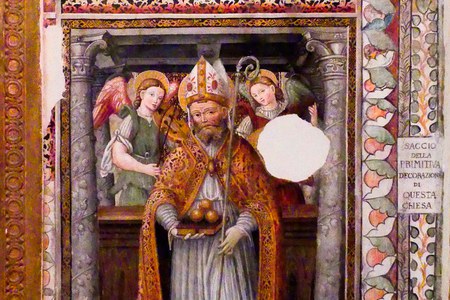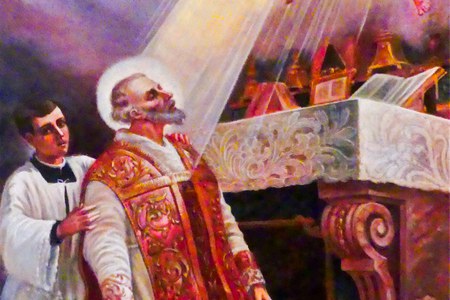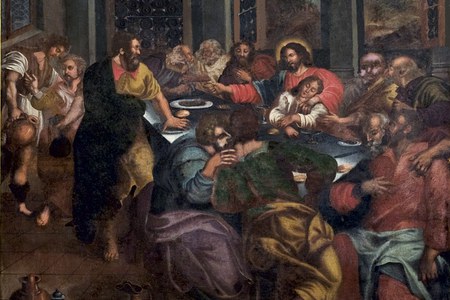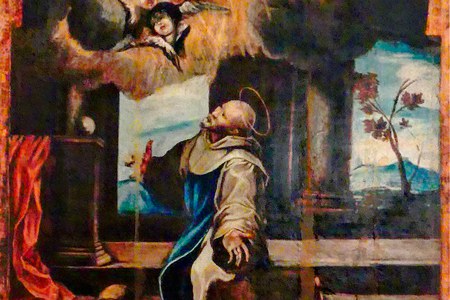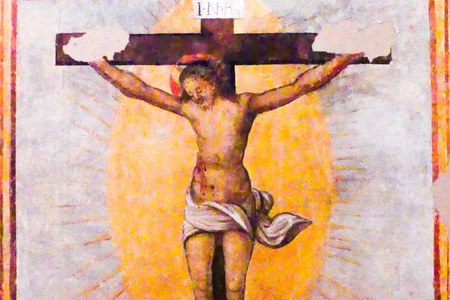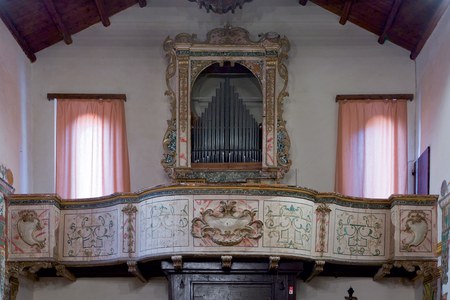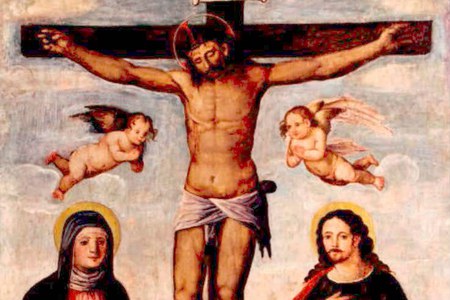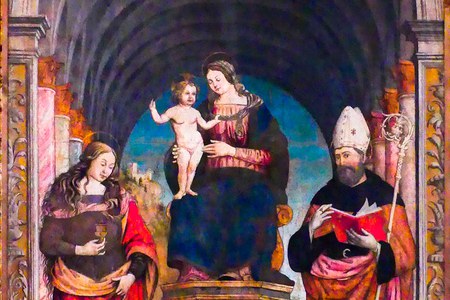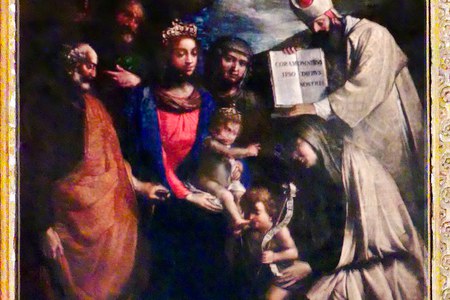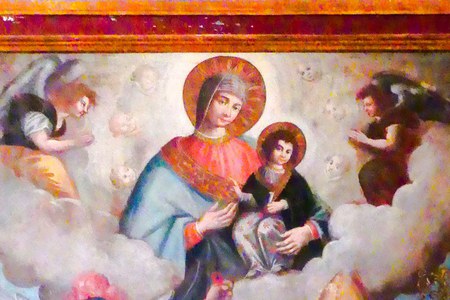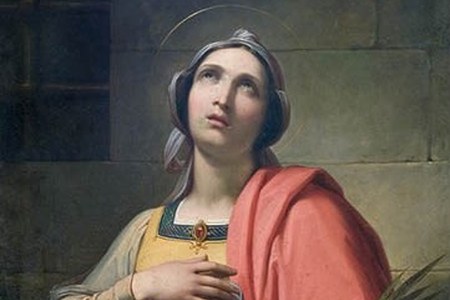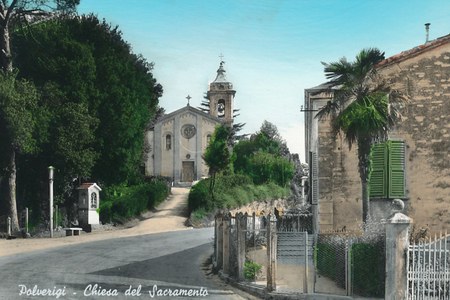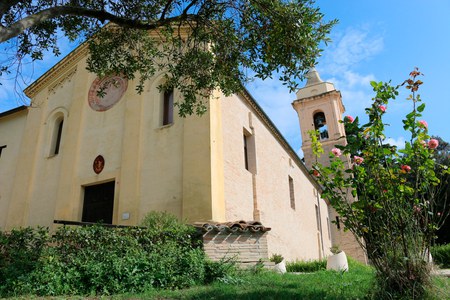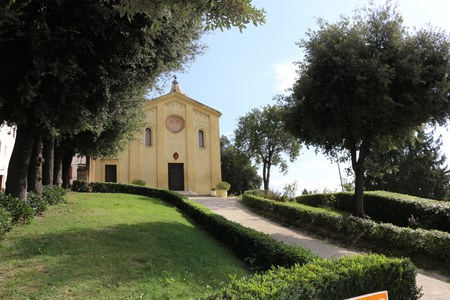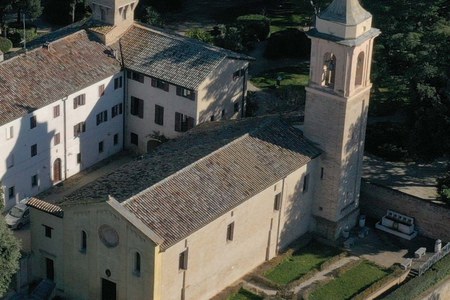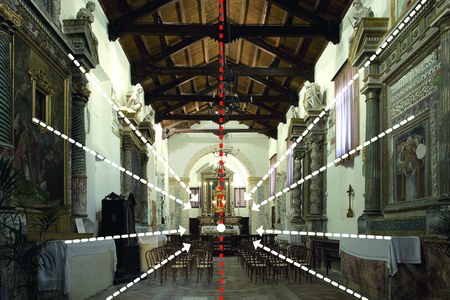Church of the Blessed Sacrament
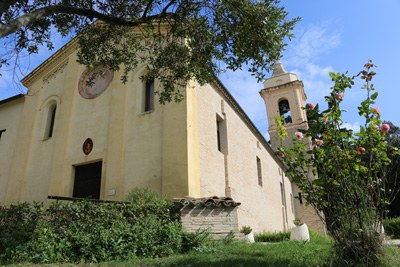 Since this is an abbey church, its first construction can be traced back to the second half of the 13th century, when there was already a monastery in Polverigi. In fact, the Augustinian papers of Fonte Avellana show that prior Friar Bonguadagno and Friar Tommaso from Polverigi were present, along with representatives of 32 other monasteries from all over the Marche region, at the provincial chapter of Fano, held on September 12th, 1290. In those years the monastery was governed by the Hermits of St. Augustine who were devoted to monastic life and to building the Church.
Since this is an abbey church, its first construction can be traced back to the second half of the 13th century, when there was already a monastery in Polverigi. In fact, the Augustinian papers of Fonte Avellana show that prior Friar Bonguadagno and Friar Tommaso from Polverigi were present, along with representatives of 32 other monasteries from all over the Marche region, at the provincial chapter of Fano, held on September 12th, 1290. In those years the monastery was governed by the Hermits of St. Augustine who were devoted to monastic life and to building the Church.
As a result of the constant skirmishes and raids caused by soldiers of fortune and mercenary militias, at the end of the IVX century the inhabitants of the castle asked Ancona for permission to demolish the monastery buildings, but to save the church. The purpose was to use the leftover material to repair the crumbling castle walls and to strengthen the defensive arrangements, in order to remedy the precarious and insecure situation in which the peaceful rural populations lived. The fear that the monastery could be used as a garrison by possible enemies was certainly justified, as the events would later prove.
In the 15th century, probably on the occasion of the transformation of the Hermits into the monastic order of the Augustinians, ordered by Pope Alexander IV (1456), the church was enriched with six side altars with frescoed wall decorations: on the right side there were the altars of St. Michael, St. Nicholas and Our Lady of Good Counsel, and on the left the Crucifix, St. Monica and St. Mary Magdalene ones. Studies carried out on the remnants of the decorative layout (particularly on the right wall, which is more readable) have made it possible to reconstruct the structure of the fresco painting cycle as it was used during the Gentile Gothic period. The decoration reproduced a classical architectural layout with the inclusion of floral elements of modest popular taste but of great historical and cultural value.
The original structure of the building was in the Romanesque-Gothic style, as documented by the remains of two windows on the south wall: its longitudinal nave plan was probably shorter than today's and originally the wooden truss roof was probably a meter lower than today's. The left side bordered the cloister of the Monastery of St. Mary Magdalene whose wall was decorated with frescoes now lost. In 1475, the Augustinian Provincial Chapter was held there.
During the 17th century, the decorative cycle was enriched with the architectural panels frescoed in faux marble, still visible today, to unify the compositional scheme of the decorations, as imposed by the style and culture of the time. However between the second half of the century and the beginning of the 18th, everything was overturned to make new side altars and give a new look to the interior of the building. In those years the architectural structure was severely tampered with and modified in accordance with the Baroque style. The original single-lancet windows were closed to open three windows on the south side, while the original and very simple facade was modified by adding four vertical pilasters, a temple pediment entablature, and a square window.
In 1736 it was built the choir equipped with an organ, and the altars were reduced from six to four. Their structure, which corresponds to the canons of Baroque architecture, rests on high plinths supporting grooved or twisted columns above which are placed pediments with entablatures and broken spandrels, with decorated cornices in the center. At that time the present bell tower (1766) and the terracotta floor (1771) were rebuilt, with a complex and harmonious design in plaster stone coming from a small local quarry.
Following the damage caused by the 1930 earthquake, major restoration work was necessary: it helped to further alter the original layout of the building. It goes back to that time the raising of the roof, the reconstruction of some altars, the rebuilding of the spire of the bell tower, the creation of the façade cornice with hanging arches re-proposed in the forms of an ancient existing decoration in the apse and the new single-lancet windows that give the façade the Romanesque style we all know.
